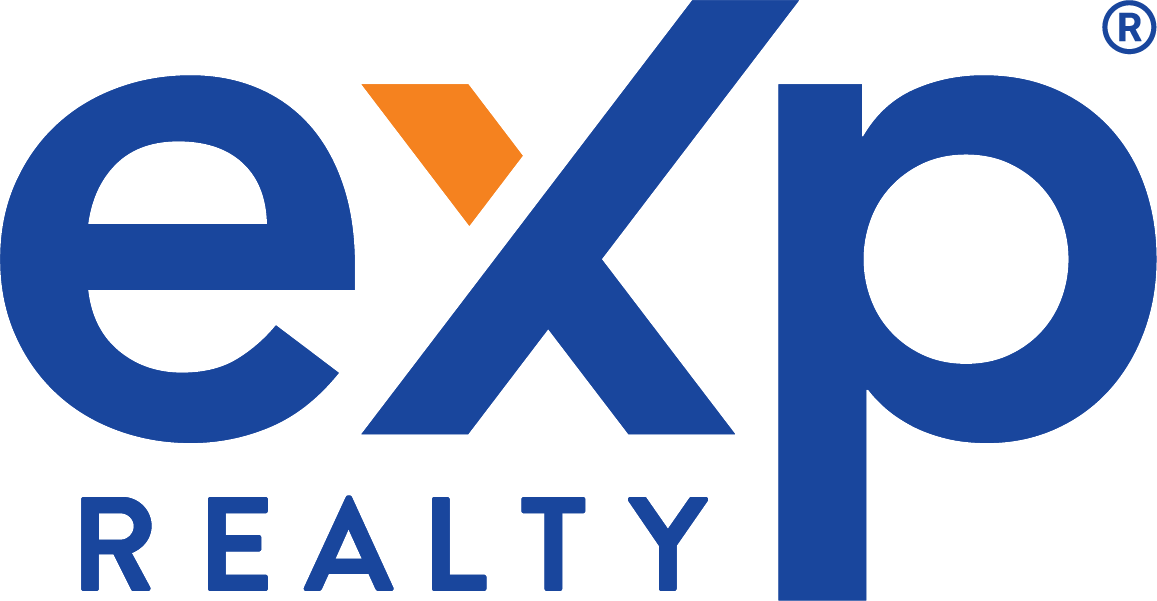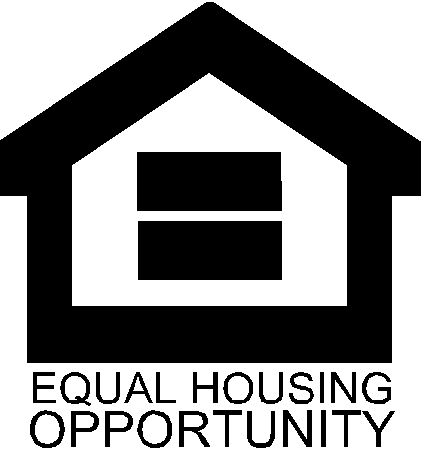Property Details
Square Feet
1,500
Bedrooms
3
Bathrooms
2
Year Built
1922
VIDEOS
PROPERTY INFO
Welcome to 711 19th Ave! A beautifully updated 3-bedroom, 2-bathroom with abundant natural light-filled single-family home located in the highly sought-after Central Richmond District. The entry foyer leads to the gracious living room with high ceilings, a charming brick fireplace and built-in cabinetry sets the tone for an open and inviting atmosphere.
The kitchen is featuring ample counter space, stainless steel appliances, and unique custom-made floating shelves crafted from real wood trees. It effortlessly blends functionality with style, ensuring all your culinary needs are met. The lower level of the home offers a two-car tandem garage with abundant storage and workshop space, catering to your practical needs. Additionally, a versatile bonus room with its own bathroom awaits at the rear of the property, presenting endless possibilities as a home office, guest quarters, or a serene retreat. Cozy low-maintenance outdoor space, where you can enjoy the pleasant San Francisco climate.
The iconic Golden Gate Bridge can be viewed from Fulton St and 19th Ave. Youll be captivated by the beauty of the bridge, and if desired, there is potential to expand upwards, enhancing the already breathtaking vistas. Conveniently located just blocks away, youll find great public schools, USF, Golden Gate Park, Baker Beach, shops, restaurants, coffee shops and bus lines.
This sanctuary seamlessly blends modern updates with timeless charm, creating a space that feels both luxurious and comforting. Dont miss out on the opportunity to own this move-in-ready residence.
Profile
Address
711 19th ave
City
San Francisco
State
CA
Zip
94121
Beds
3
Baths
2
Square Footage
1,500
Year Built
1922
List Price
$1,495,000
MLS Number
423755503
Lot Size
2,060
Elementary School
ARGONNE ELEMENTARY SCHOOL
Middle School
PRESIDIO MIDDLE SCHOOL
High School
WASHINGTON (GEORGE) HIGH SCHOOL
Elementary School District
SAN FRANCISCO UNIFIED SCHOOL DISTRICT
Construction Type
WOOD/STEEL
County Land Use
DWELLING
Zoning
RH2
Standard Features
Hardwood Floors
Formal Dining Room
Patio
Fireplace Count
Mature Landscaping
Eat-in Kitchen
Indoor Laundry
Stainless Steel Appliances
Recessed Lighting
Spacious Backyard
Two Car Garage
tandem



Share:
